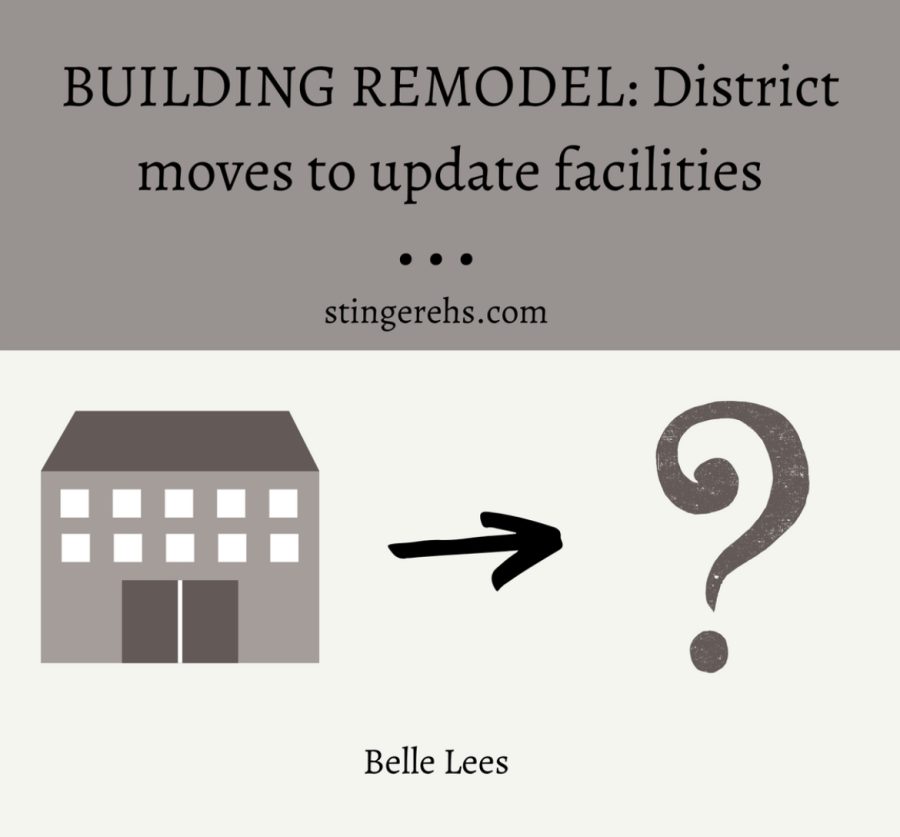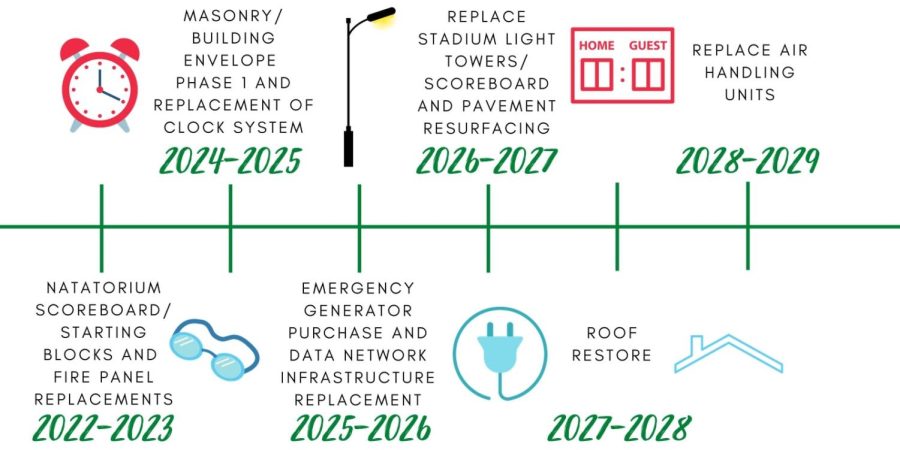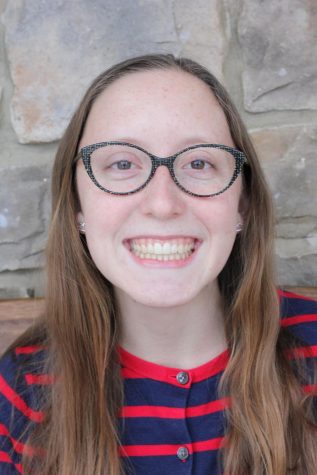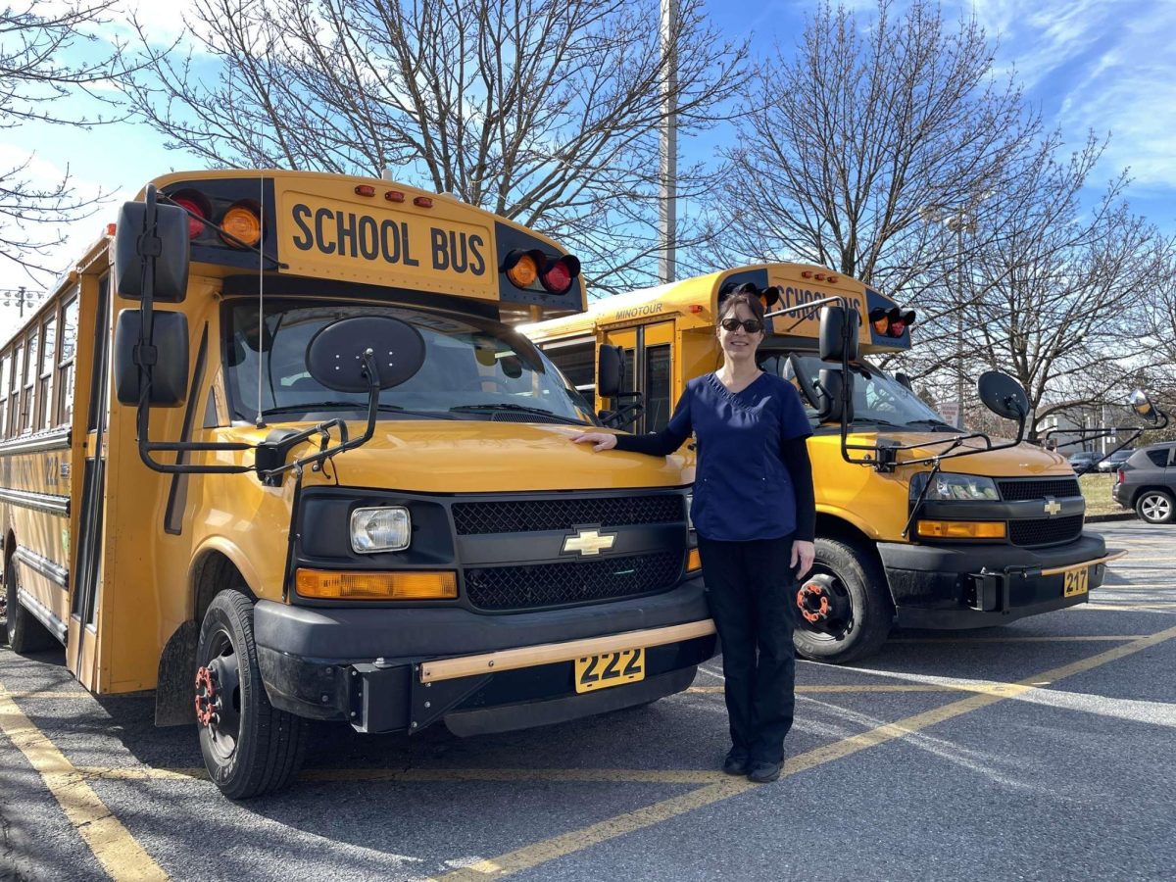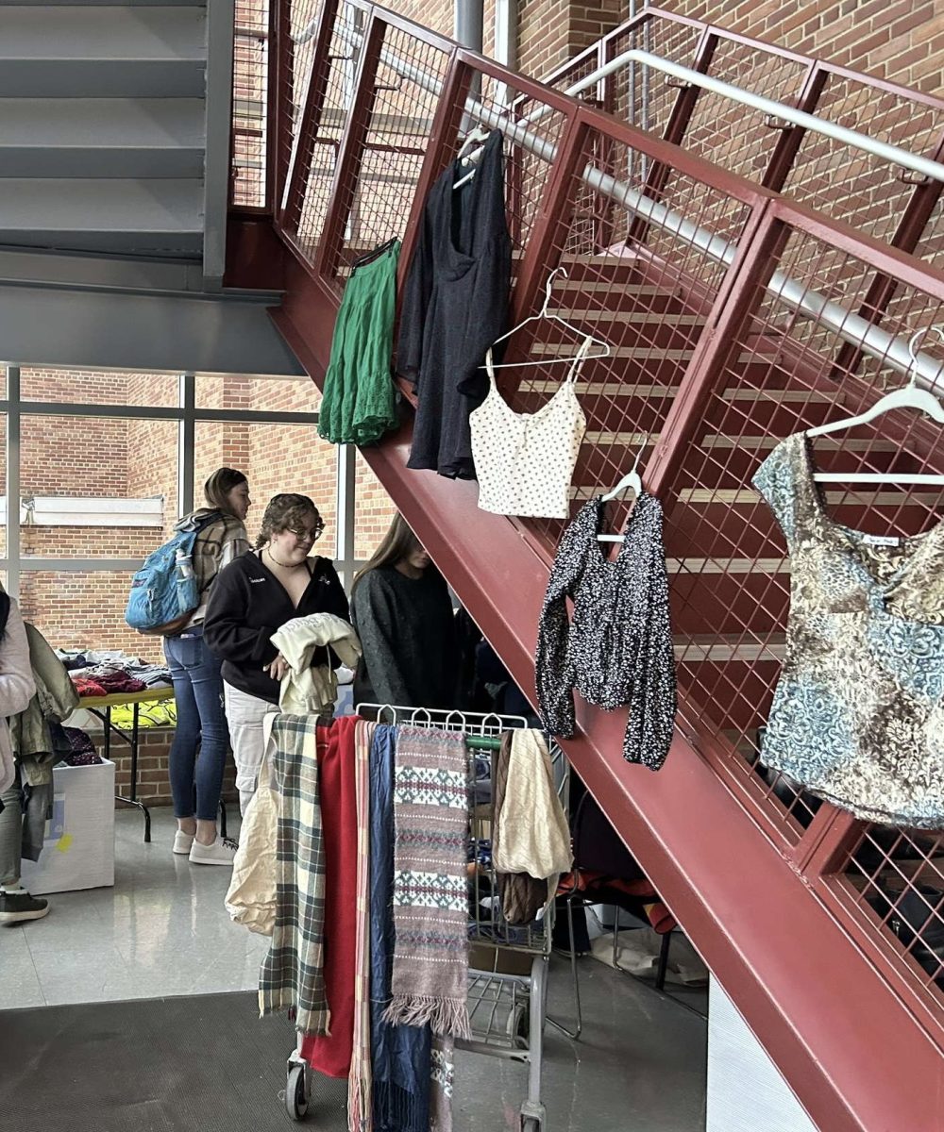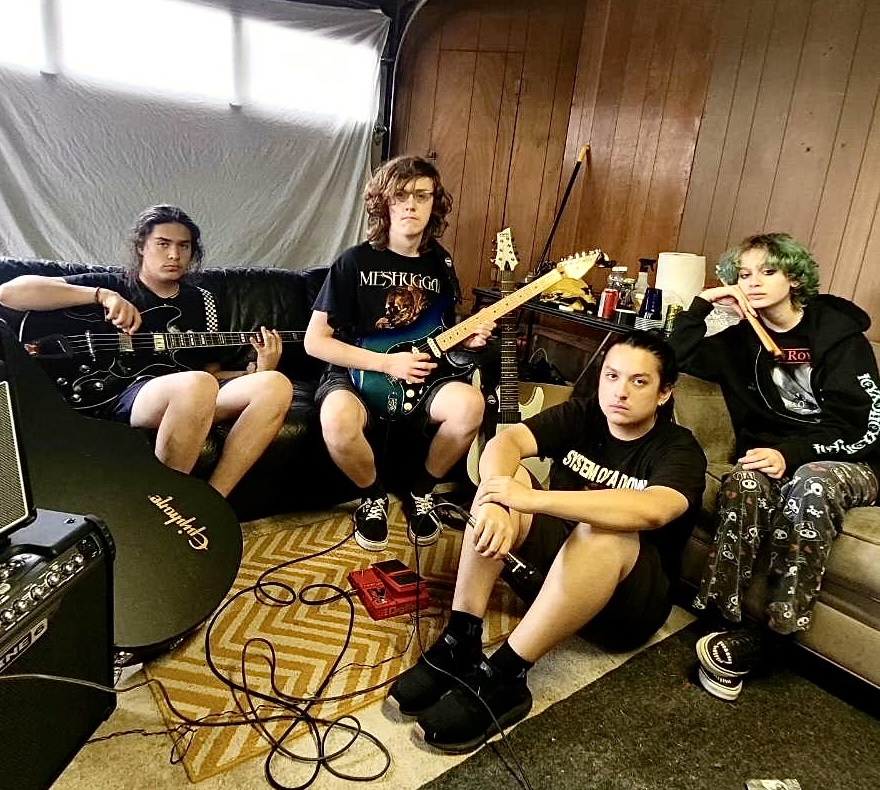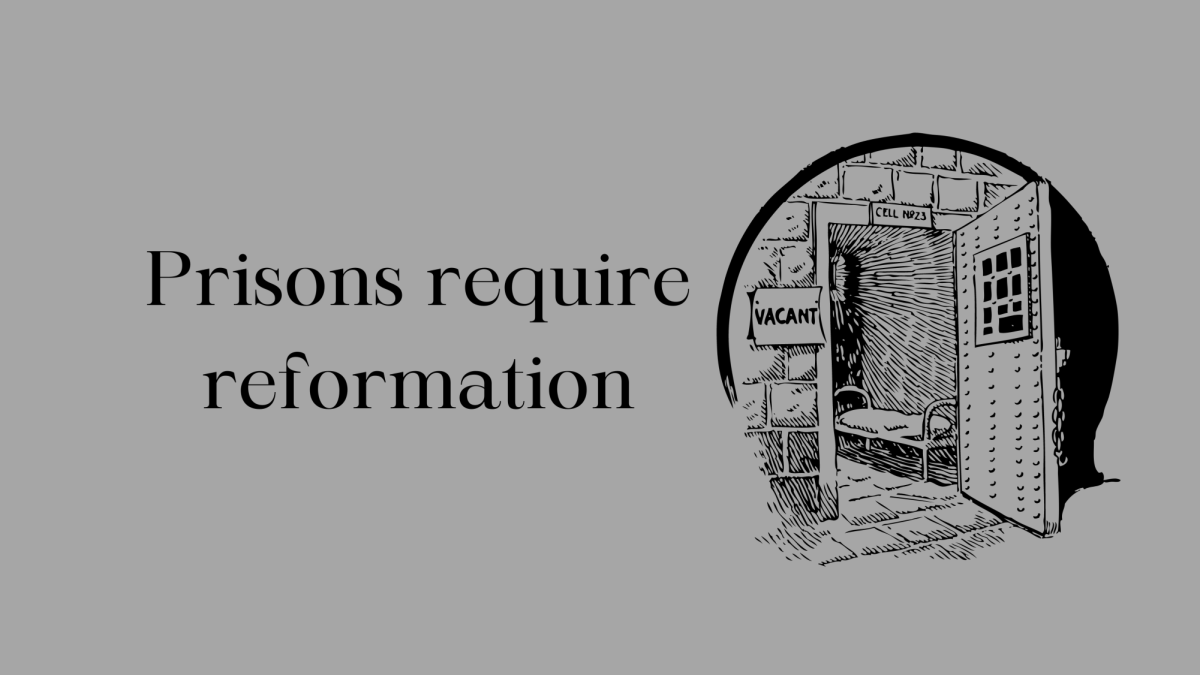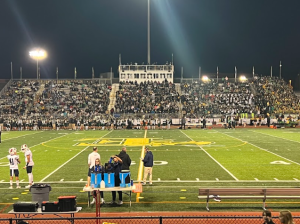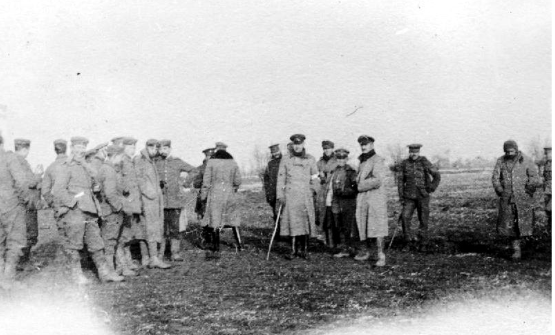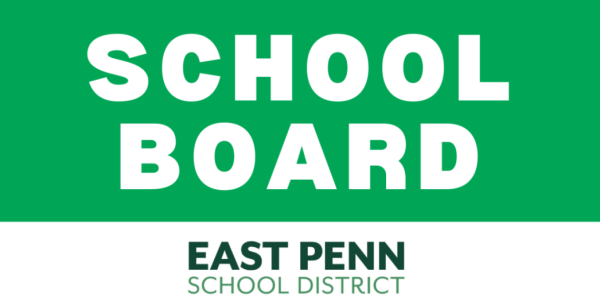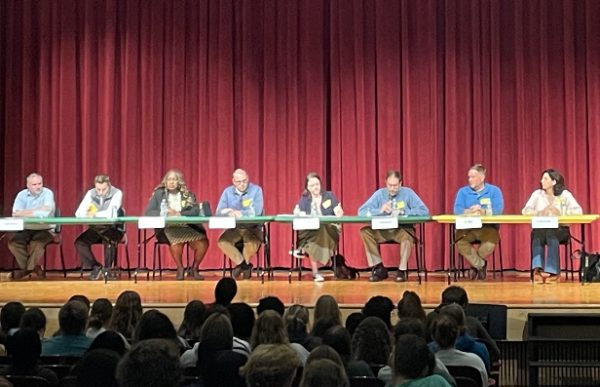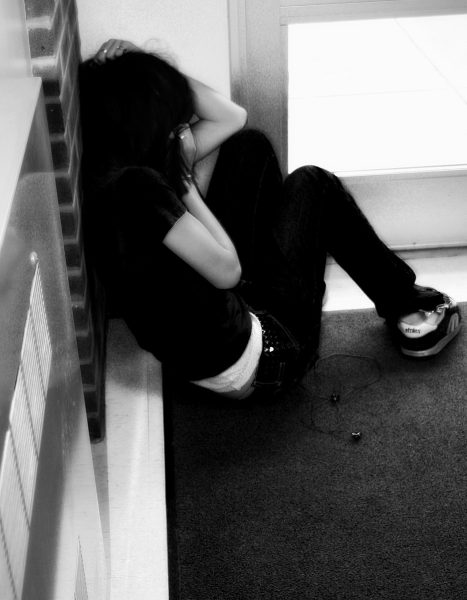BUILDING REMODEL: District moves to update school facilities
May 3, 2022
This previously ran in our April 2022 print issue.
On Mar. 7, the results of a district-wide facilities study, completed by KCBA Architects, were shared by representatives from the organization at a special school board meeting.
The study, completed in February, helps the district assess the needs of school buildings within the district. Each building was analyzed based on the overall site and functionality of the building, interior and exterior condition, code compliance, safety and security, building systems (electrical, mechanical, and plumbing), building capacity, and athletic fields.
At the high school level, KCBA Architects determined the following issues with classrooms and programs: there is not a dedicated space for modern learning (areas for collaboration and independent study), alternate education programs like VESPA need additional space, and support spaces for students with disciplinary issues are necessary (spaces must be adjacent to shared spaces such as the cafeteria).
Additionally, the study found that the high school is over the target capacity and the gym and the auditorium are too small for the current population. Currently, the high school has 2,484 students, but the target capacity is 2,355 students.
To solve these issues, KCBA Architects recommends making a few changes to the layout of the high school. Part of the current administration suite should be repurposed for the VESPA program. Rooms for administration should replace the locker commons area, and the new main entry point should be relocated to where the existing bus loop is currently.
The proposed solution to solving the capacity issue at the high school is building a three-story addition along Harrison Street, which would add 1,650 square feet for administration, new restrooms, a transition room, 550 square feet of building storage, 24 classrooms, three stem/tech labs, and 4,000 square feet of collaborative commons. This would increase the high school’s capacity by 600 students. The addition would cost between $19 million and $24 million.
The auditorium area should be demolished and replaced with a new gymnasium; the new gym would be 10,200 square feet larger and would be able to seat 2,500 people rather than the 760 people it can now fit. There would also be new restrooms, 1,000 square feet of storage, and team rooms. Then, the auditorium would be moved next to the band room.
The “music and theater suite” would include four relocated/renovated practice rooms and relocated storage space. Direct access from the stage to the band room and a storage room would be available. This relocation would allow an additional 150 seats to be added, making a total of about 900 seats.
Overall, KCBA Architects estimates that renovations involved with moving and upgrading the gymnasium and auditorium would cost between $16 million and $21 million.
Outside of the high school, there are issues with overcrowding at the elementary schools. Possible solutions involve enlarging one or more of the elementary schools (Alburtis, Jefferson, and Lincoln were considered), building an eighth elementary school, or moving fifth grade out of the elementary school.
Building an addition to Lincoln, Alburtis, and Jefferson would add 275, 300, and 450 students, respectively. In order to solve the capacity issues, a combination of two projects would be necessary, which would create disruptions at multiple schools and require redistricting to determine who would go to each school.
With the second option, an elementary school could be built by LMMS or along route 100, which would solve the capacity issue with one project, but it would still require redistricting.
If the final option is chosen, Eyer would become a school for only fifth and sixth grade, and Lower Macungie would become a school for seventh and eighth grade. This would solve the capacity issues and remove the population imbalance between the two schools, but it would involve building additions to both schools and changing the grade levels at each school.
Although no final decision has been made regarding which, if any, of KCBA Architects’ recommendations the district will follow, the district’s Long Range Fiscal and Capital Plan was released for the school board meeting on March 28, 2022. The plan describes major maintenance, repairs, and other projects that will improve the district’s buildings and grounds.
The plan will be updated annually by the Director of Facilities based on input from district management, who will evaluate the condition of building systems and equipment to determine when replacements or updates are needed. Experts from outside the school district, such as engineers, installers, architects, and technicians are also utilized to help estimate project costs and duration of projects.
The Capital Plan outlines repairs and renovations that will take place at each building in the district for each school year until the 2031-32 school year. The renovations for EHS over the next 10 years are shown in the timeline below.

